
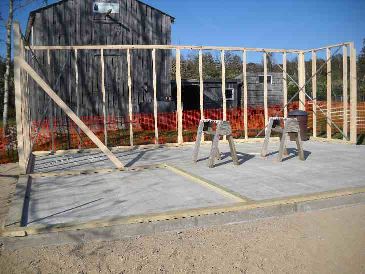
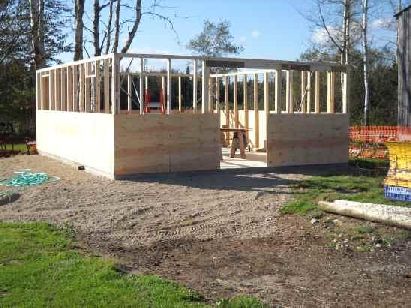
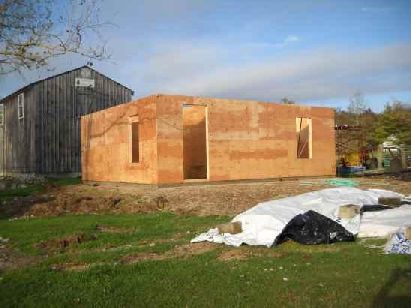
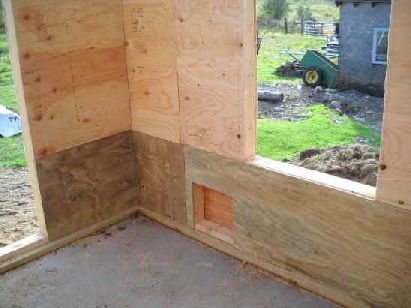
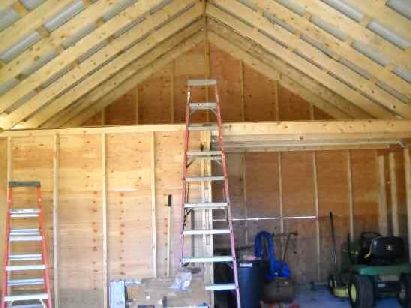
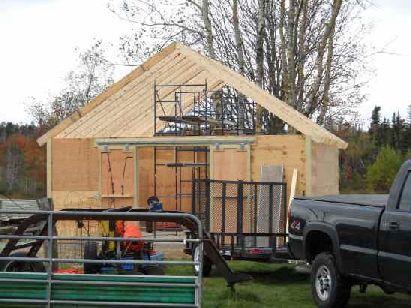
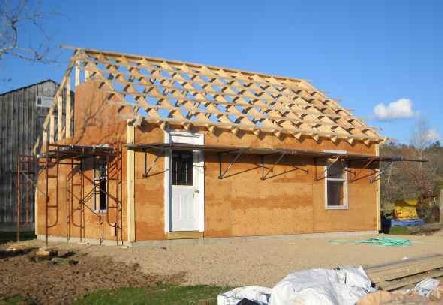
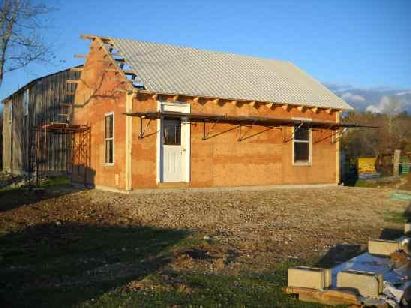
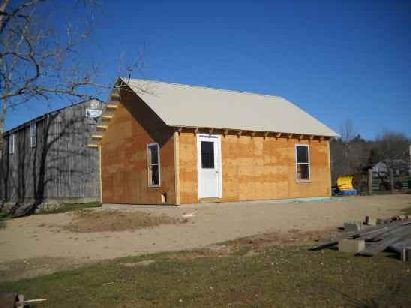
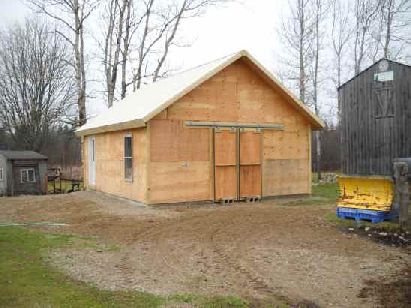
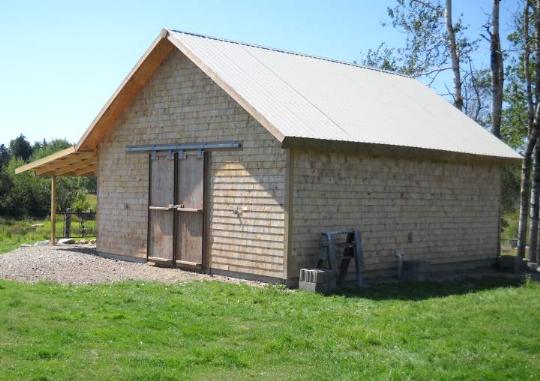
Chicken Chateau, 2011-2012
Been wanting to tear down some old "temporary" sheds and build a good building to act as a combination tool shed and chicken coop, so I took advantage of the employee discount and came up with this starting in September of 2011:

| 
|
| I hired the slab poured, much quicker that way. | Sills laid out, showing the chicken coop portion in the front left |

| 
|
| Framed up and partially sheathed, showing front sliding door framing. | Done sheathing, showing door to chicken coop |

| 
|
| Bottom 2 feet of coop area are sheathed with treated plywood against rot | Interior shot showing coop partition and storage mezzanine |

| 
|
| Framing the roof. Had some help here too. | Purlins for tin roofing |

| 
|
| Installing metal roofing. Much quicker than composition roofing.. | Done hanging tin. |

| 
|
| Here's where I quit for the winter in 2011 | Spring/Summer of 2012 saw the addition of a shed roof on the South side, and applying the cedar shingles. |
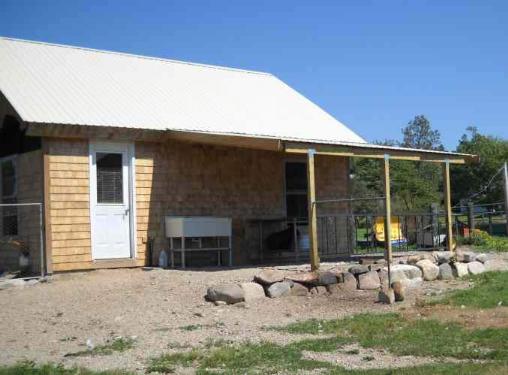
| 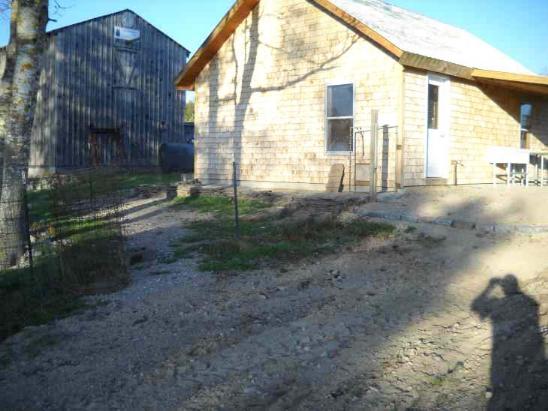
|
| The shed roof and some fill gives us a shady place to process chickens. Better than setting up a canopy every year. | A view of the West end with shingling complete and rough landscaping done. |